R92 Building Harwell Campus
- John Cook
- Jan 14, 2020
- 3 min read
About the Harwell site
The Research Complex at Harwell (RCaH) is a science-led national resource with a mission to enable and add value to outstanding new science that benefits, and benefits from, the UK’s Central Facilities.
We have a mix of research hubs, individual groups and facilities that fall within the physical, life and laser sciences. About 180 researchers are based here, and we have more than 500 visitors per year.
Our priorities are Energy Materials, Advanced Manufacturing, Catalysis, Structural Biology of infectious disease and a cross cutting Correlative and Integrated Imaging theme (with a time domain focus). Engagement with industry is central to delivering our mission and we will continue to develop partnerships with industry.
RCaH is part research incubator (the ‘hotel’ model), where university-based scientists apply for grants that they elect to hold at RCaH. Two stakeholders, Science & Technology Facilities Council and Diamond Light Source, strategically allocate their own space. RCaH also help facilitate industrial collaborations and can provide access to high quality equipment.
We are conveniently located next to the Diamond Light Source (DLS), the UK Neutron Source (ISIS), the Central Laser Facility (CLF) and the electron microscopy centre.
KCC were brought in to prepare the site for the new extension to be built. This involved lifting area's of paving, removal of bollards and soft landscaping to make space for the new footprint.
During the enabling works some small fragments of asbestos were identified in the soil report. these area's were isolated and removed from site as hazardous waste in skips. The removal method was risk assessed before any work was carried out.
Once the area had been cleared of any hazardous material our engineer Andy set out our foundation locations, the reduce dig was carried out and the foundation pits excavated.
Next the reinforcement was tied and pre hung in the pits, these would eventually carry the concrete columns that are constructed off the finish slab.
Once set in position concrete was poured. Once poured they were checked again for the final position. The vertical columns has only 50mm of cover so accuracy was important.
Next the oversize was prepared to receive the finish floor slab. This was constructed of Type 1 with 2 layers of membrane a 2000 gauge (yellow) and a 1200 gauge (black). The 2000g layer was double taped and single taped to give an air tight layer, pop ups were sealed with top hats. The 1000g was single taped only to keep in place.
Onto went a layer of 75mm insulation and finally a 3rd slip membrane was placed on top. 50mm Spacers were then place before the final reinforced matt was tied in situ.
Around the perimeter was a RC slab thickening this also has a boot which had to be hung from the outside shutter making it a little trickier to hold in place. we did this by running a spacer strip along the top of the toe which carried the weight of the boot.
Once prepared the new concrete floor was placed and power floated to an FM2 finish. The contractor did not want a polish so the finish was matt only.

External Works
On return to site type 1 was placed and compacted to receive the paving. Reclaimed blocks were placed around the perimeter of the building up to the turning circle.
The turning circle paving was lift and lowered to allow for the changes in falls. this was then ties into the paths around the building. An additional 3 gullies were placed to take the water form the increased slope.
.png)





























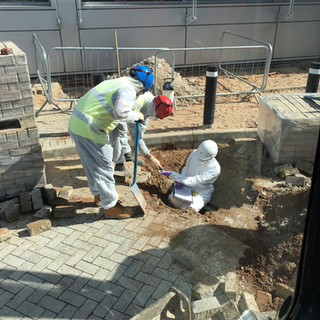



























































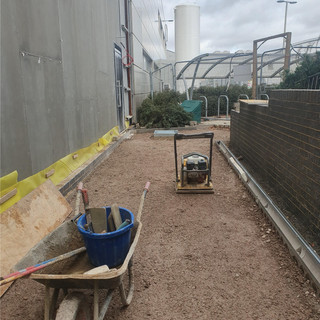




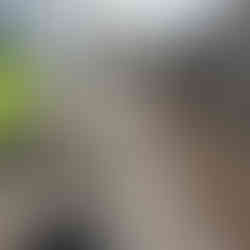



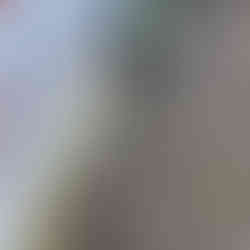











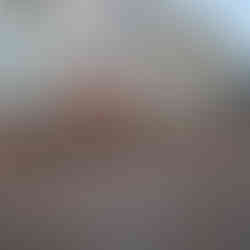


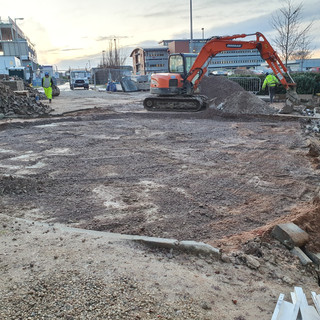








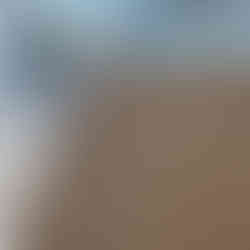




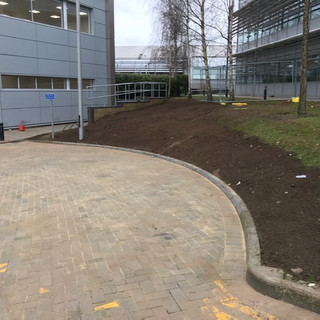














Comments